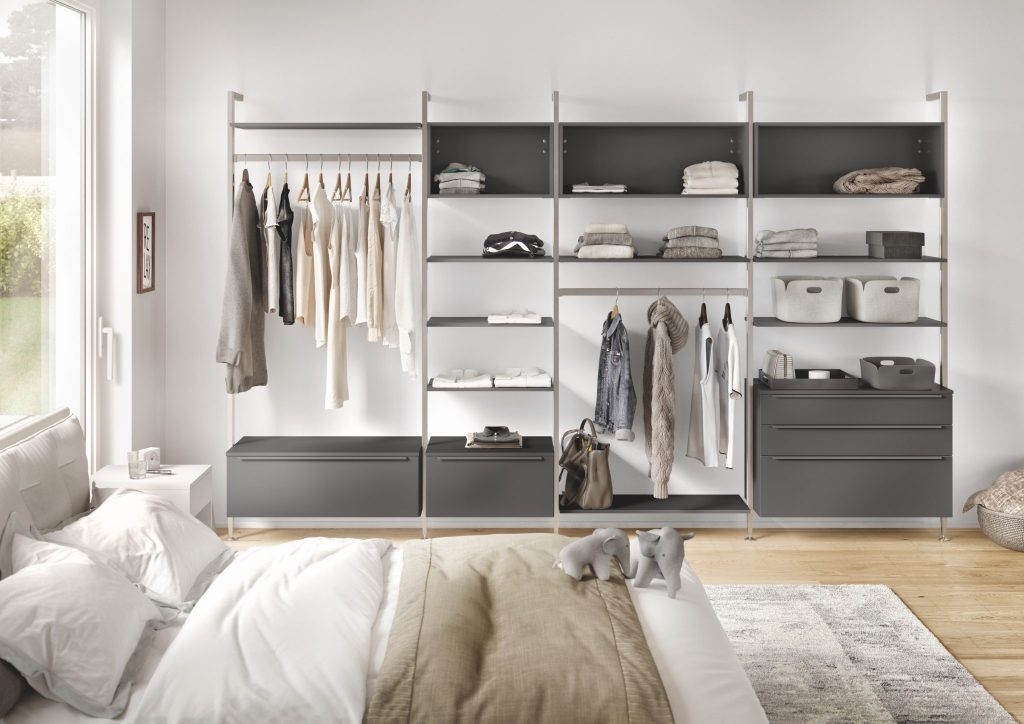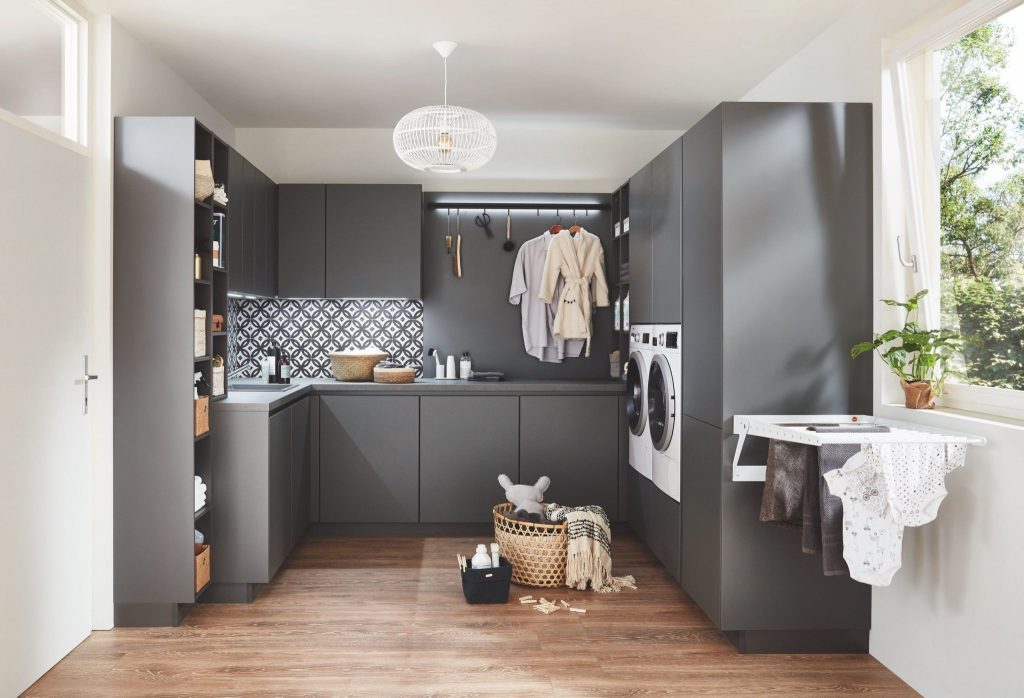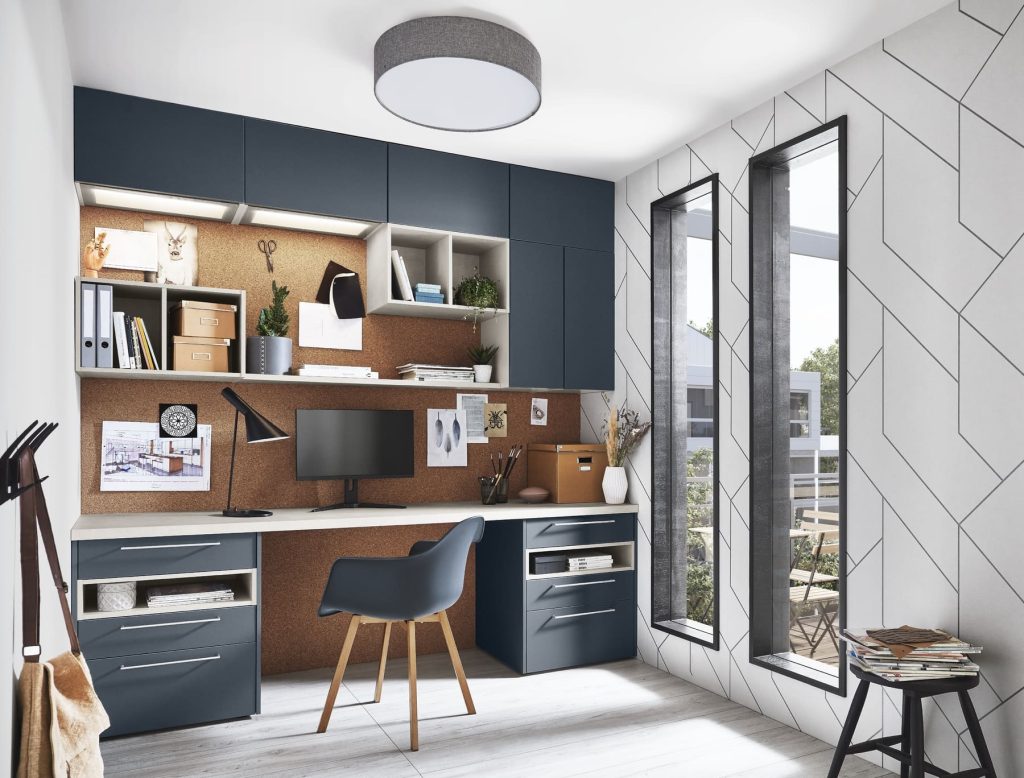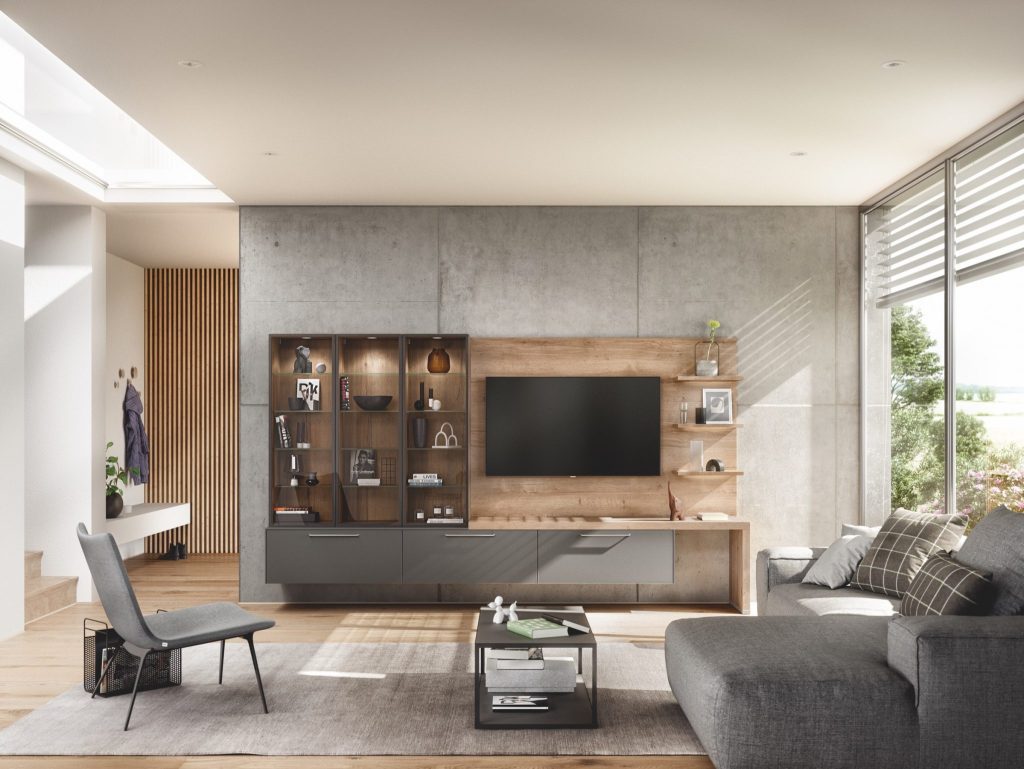Bedroom Design & Installation
Vorsehen Designer Kitchens offers far more than just kitchens. As specialists in home interiors, we offer solutions for the rest of your home too, including luxury bedroom designs. We understand that every person has different expectations regarding their bedrooms and we know they are very personal spaces. With this in mind, we will work closely with you to create a brief fully tailored to your unique taste, storage, and budget requirements. Whether we are designing for a master bedroom with walk-in, sliding or fitted wardrobes, whether it’s a spare bedroom or child’s space, this brief will form the basis of your design, ensuring a space that is perfect for your needs.


Bathroom Design
Vorsehen Kitchens is proud to offer the highest quality bathrooms, perfectly designed to meet your space and your needs, whether this is a space that suit busy family life, or else a sanctuary in which you can escape to and relax! We have bathrooms in all colours and styles so we can create unique and personal designs, and each of our brands is carefully chosen, so we can offer the best design, product, technology, aftercare, and prices for our clients.
Staying up to date with current bathroom trends we can create any style of bathroom that you desire! You might choose a Victorian sink and roll top bath for a traditional look in your bathroom, or else our range includes timeless white designs, as well as the most recent bathroom trends, like Forest green, navy, and luxurious dark anthracite colours.
Utility Room Design
We approach the design of utility room spaces in the same way as kitchen design, starting with a conversation about what you need, and what you would like to achieve for the space. Vorsehen Designer Kitchens can help you design a utility space that is compatible with your kitchen, or else you might prefer a complete contrast of look. Whatever your preference we can help, and we are also able to offer advice on appliance models too. This will help you choose the right model suited to your family’s lifestyle, the intended space, and of course your budget too.


Home Office Design
Vorsehen Designer Kitchens are also specialists in custom-made home office furniture. We can design the ideal working space for you, whether in an open plan setting with kitchen and living room furniture, or else for a separate, dedicated home office space. You can choose from a wide variety of styles and colours for your home office furniture, including for tall housing, tv units, desks, drawers, shelving, and more. Our stunning home offices are designed and manufactured entirely with you in mind, resulting in the perfect home office solution.
Bespoke Feature Walls
The team at Vorsehen Kitchens understands the importance of creating a comfortable space in your home in which to relax and spend time with family, whether you’re watching TV, listening to your favourite podcast show or sitting back to read the paper. With your room space measurements to hand, we can discuss your ideas, talk about what you want to achieve for your space, and explore our extensive collection of furniture colours and styles.
In an open plan room, you might wish to continue your style of kitchen furniture for a congruous and seamless look. Or, alternatively, a contrasting colour might stand out for you to make a bold and eye-catching statement! To date we have built many TV areas and media rooms, fully maximising the space available for the ultimate in comfort for you and your family.

